174 Blue Flag Circle
Breckenridge, CO 80424 — Summit county
Price
$1,950,000
Sqft
2802.00 SqFt
Baths
4
Beds
5
Description
Major Remodel! Enter into this fabulous Modern Mountain home that's open and full of light. Set along the Blue River, encompassed by towering mature trees, yet only 5 minutes from the vibrance of Main Street, this property is one of only a handful tucked away in this secluded spot ( https://www.youtube.com/channel/UC5mQKpzzLSz5q9-7kRy0feg ). Stunning views from the newly enlarged main level deck. New Kitchen with a custom bar Island carved from Argentinian Walnut crafted by CS Woods, and all new cabinetry and countertops, and new Stainless Steel Appliances. Gorgeous Knotty Alder doors and trim work throughout, as well as all new floors. Adjacent Dining opens to an inviting Main Living Room with new stone Fireplace and Hearth. Laundry Room and 1/2 Bath complete the main level. Custom made Banisters on designer stairs lead upstairs to an open and bright Master Bedroom Suite with large Walk-In Closet and Private Deck. Two additional upper Bedrooms share a remodeled bath. The Lower level open Den features a Pub Bar with Custom Designed Argentinian Walnut high top and counters, and a thoughtfully designed layout that perfectly displays your bar collection with glass cabinet doors, custom Wine Storage, and built-in bar refrigeration. The remodel also created a new insulated Oversized 2-Car Attached Garage. New plumbing, baseboards, windows and siding, and new lighting fixtures throughout. Exclusive Blue River access for catch and release fishing. Minutes to Breckenridge Ski Resort, and all the fabulous restaurants and shops in town. Summer fairs and winter skiing - Amazing town and community life!
Property Level and Sizes
SqFt Lot
69696.00
Lot Features
Built-in Features, Entrance Foyer, Granite Counters, Kitchen Island, Open Floorplan, Primary Suite, Smoke Free, Solid Surface Counters, Walk-In Closet(s), Wet Bar, Wired for Data
Lot Size
1.60
Basement
Cellar,Finished,Walk-Out Access
Common Walls
No Common Walls
Interior Details
Interior Features
Built-in Features, Entrance Foyer, Granite Counters, Kitchen Island, Open Floorplan, Primary Suite, Smoke Free, Solid Surface Counters, Walk-In Closet(s), Wet Bar, Wired for Data
Appliances
Bar Fridge, Dishwasher, Disposal, Dryer, Electric Water Heater, Microwave, Oven, Range Hood, Refrigerator, Self Cleaning Oven, Washer, Wine Cooler
Electric
None
Flooring
Tile, Wood
Cooling
None
Heating
Baseboard, Electric
Fireplaces Features
Family Room
Exterior Details
Features
Balcony
Patio Porch Features
Deck,Front Porch
Lot View
Mountain(s),Ski Area,Valley
Water
Well
Sewer
Septic Tank
Land Details
PPA
1201796.88
Well Type
Private
Well User
Domestic
Road Frontage Type
Public Road
Road Surface Type
Gravel
Garage & Parking
Parking Spaces
1
Parking Features
Driveway-Gravel, Oversized
Exterior Construction
Roof
Metal
Construction Materials
Wood Siding
Architectural Style
Mountain Contemporary
Exterior Features
Balcony
Window Features
Double Pane Windows, Window Coverings
Security Features
Carbon Monoxide Detector(s),Smart Locks,Smoke Detector(s)
Builder Source
Public Records
Financial Details
PSF Total
$686.25
PSF Finished
$686.25
PSF Above Grade
$1000.46
Previous Year Tax
4818.00
Year Tax
2021
Primary HOA Management Type
Self Managed
Primary HOA Name
Bekkedal Sub
Primary HOA Phone
970-453-2297
Primary HOA Website
http://www.bekkedal.org
Primary HOA Fees Included
Insurance, Maintenance Grounds
Primary HOA Fees
50.00
Primary HOA Fees Frequency
Annually
Primary HOA Fees Total Annual
50.00
Location
Schools
Elementary School
Breckenridge
Middle School
Summit
High School
Summit
Walk Score®
Contact me about this property
Douglas Hauck
RE/MAX Professionals
6020 Greenwood Plaza Boulevard
Greenwood Village, CO 80111, USA
6020 Greenwood Plaza Boulevard
Greenwood Village, CO 80111, USA
- Invitation Code: doug
- doug@douglashauck.com
- https://douglashauck.com
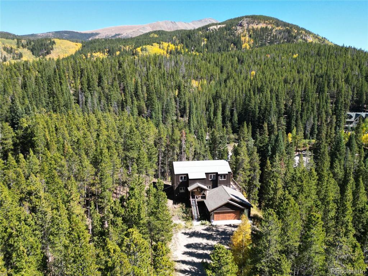
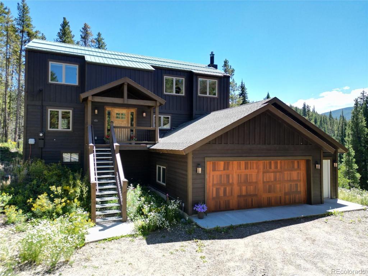
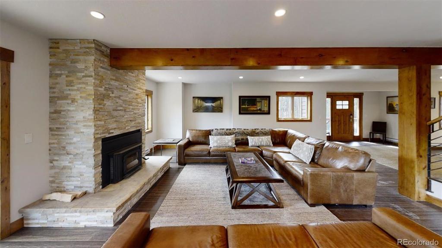
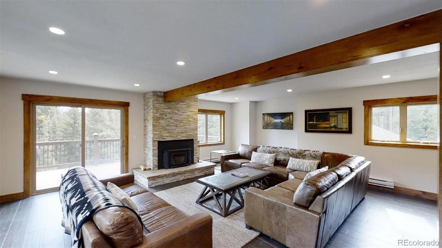
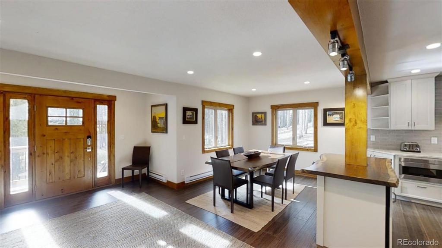
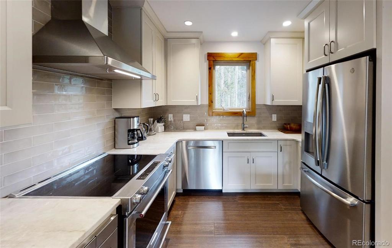
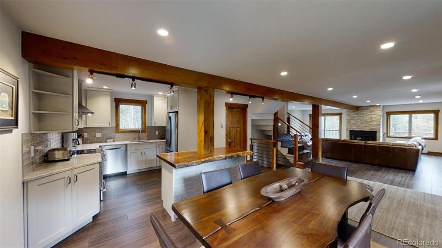
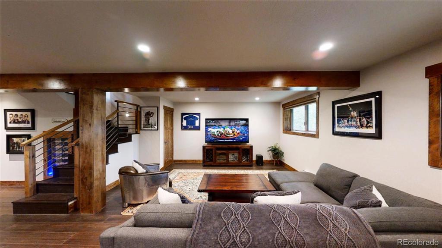
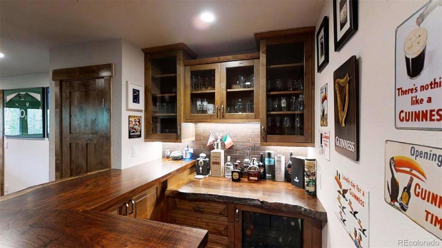
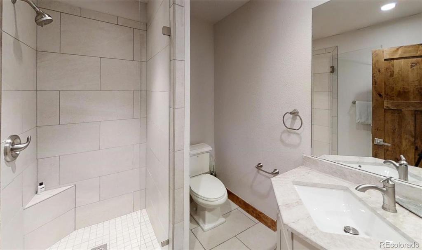
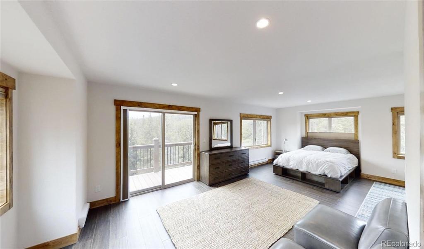
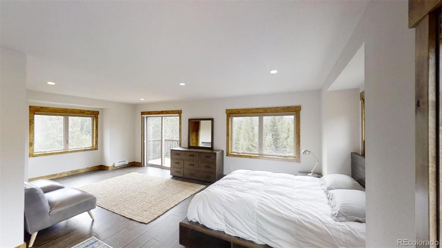
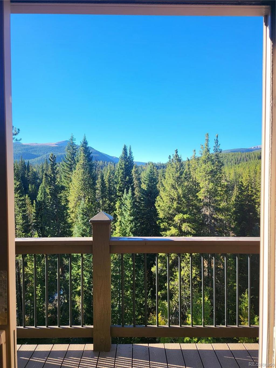
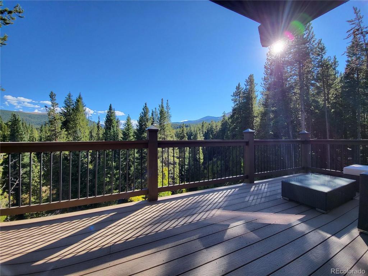
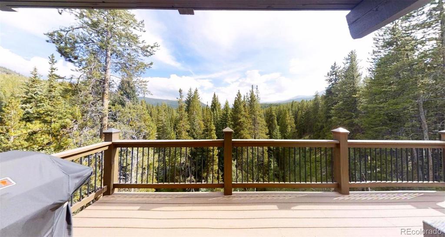
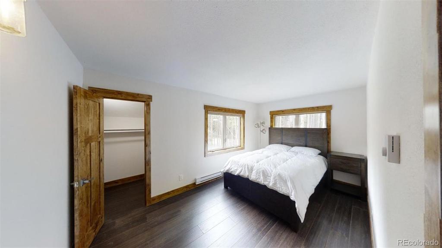
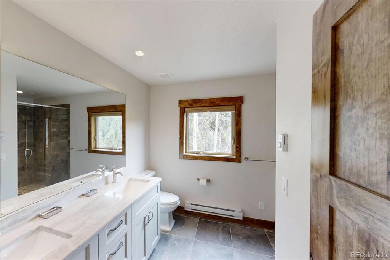
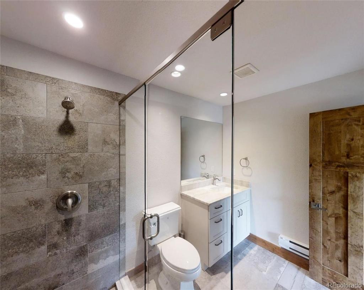
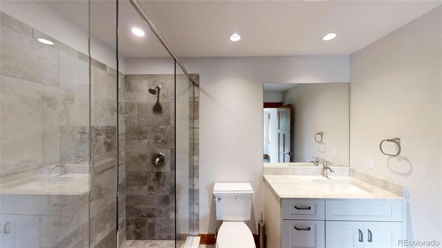
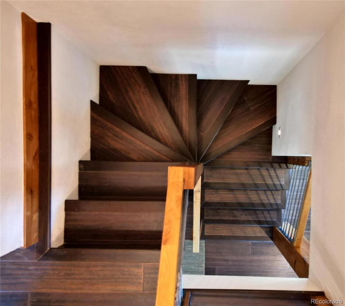
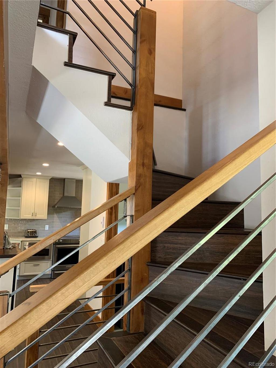
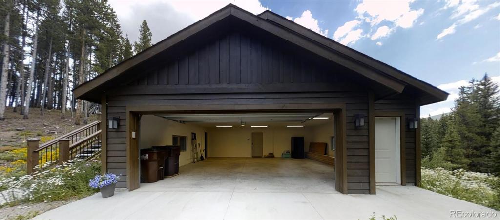
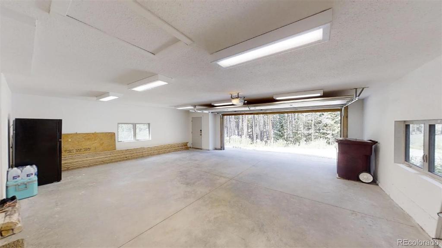
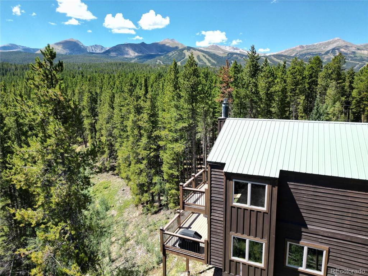
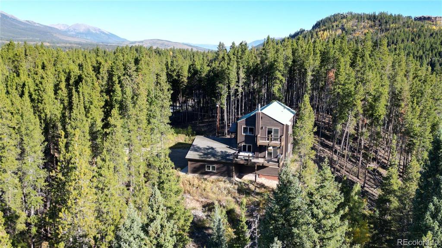
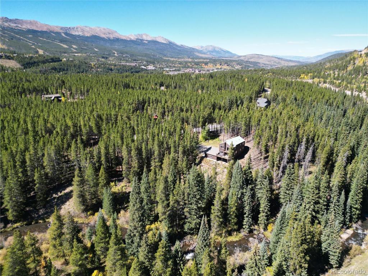
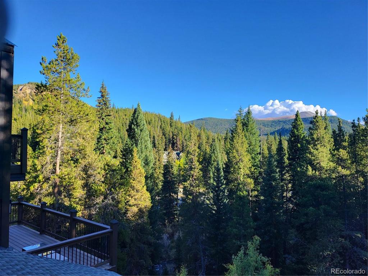
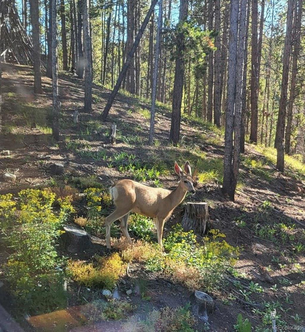
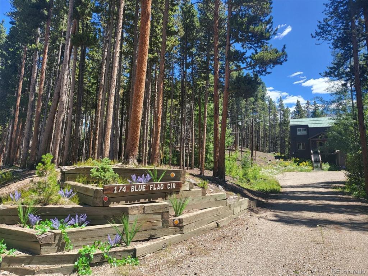
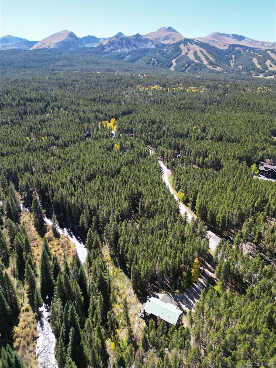
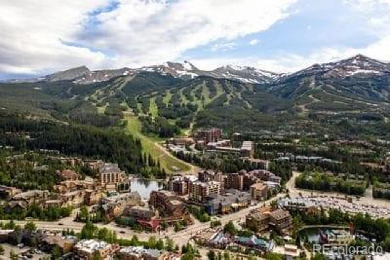
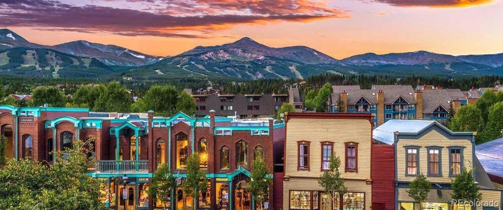
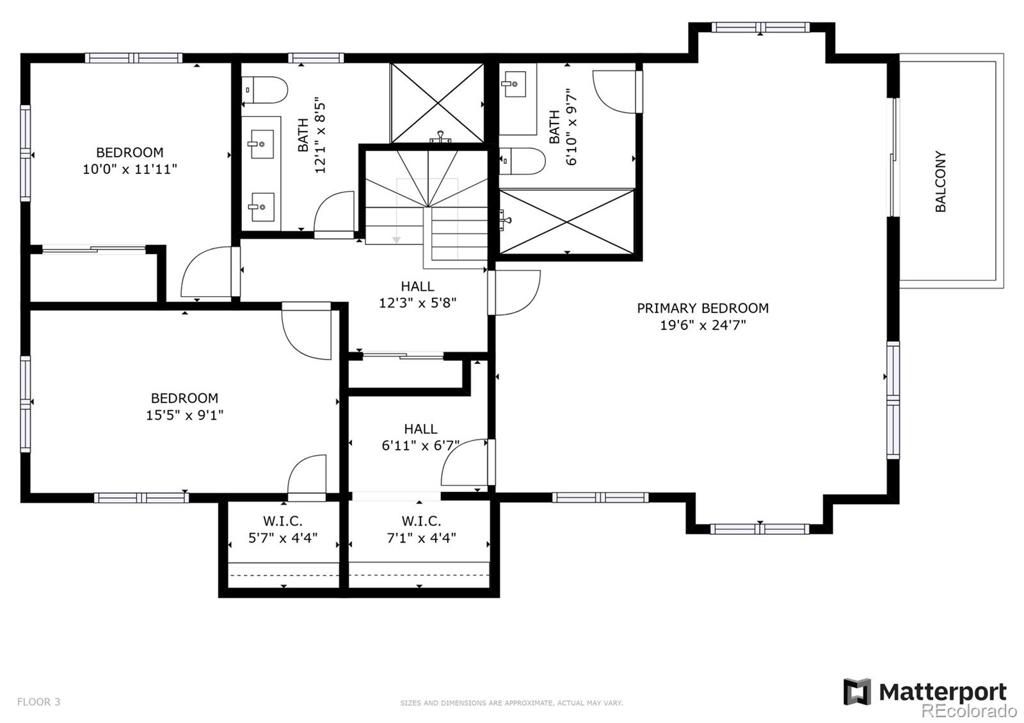
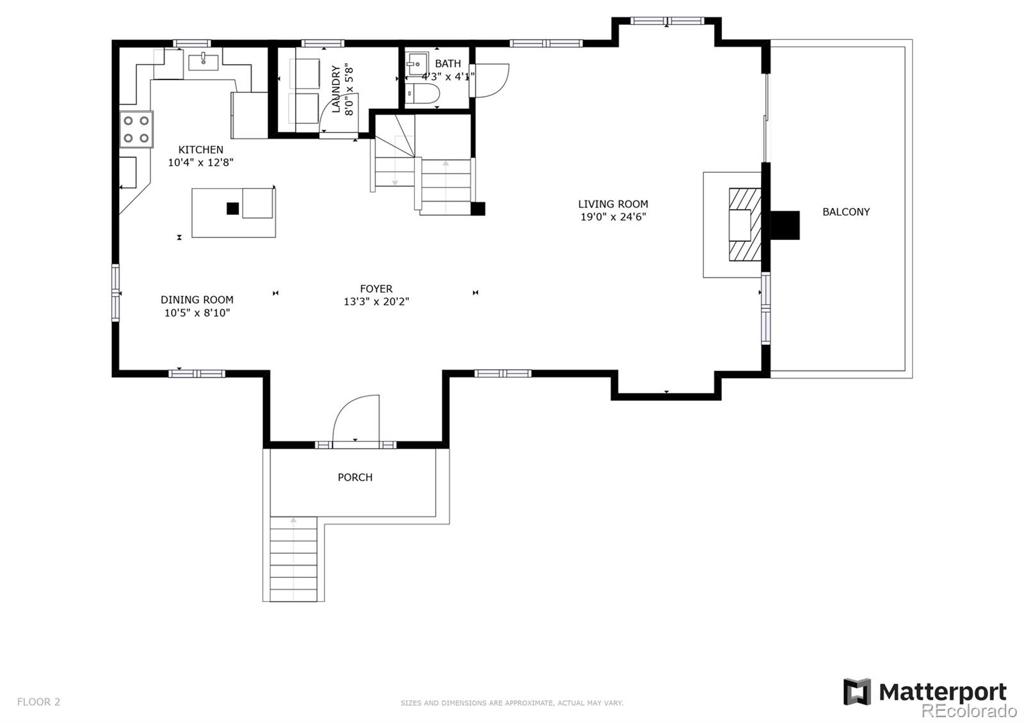
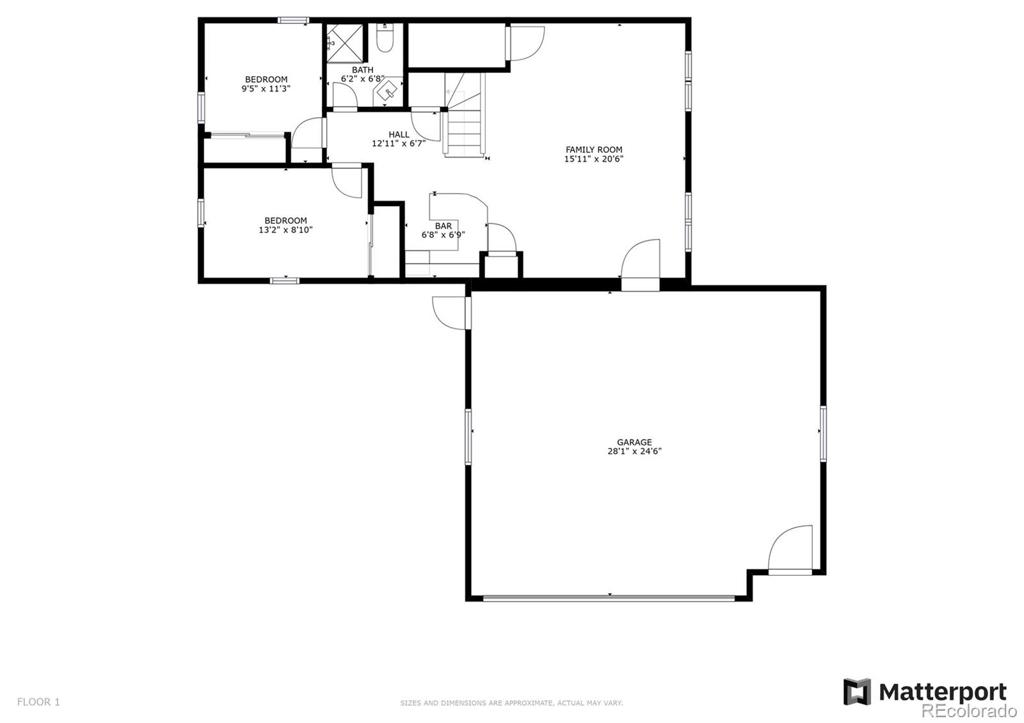
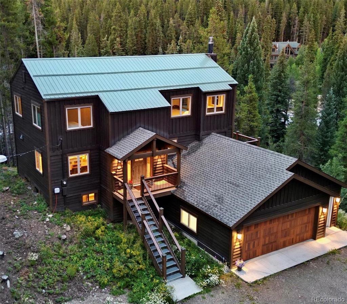
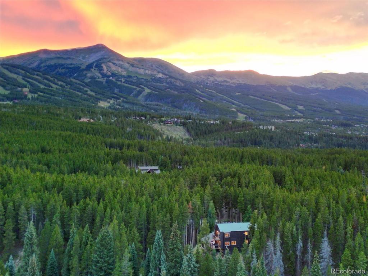


 Menu
Menu


