180 Emmett Lode Road
Breckenridge, CO 80424 — Summit county
Price
$1,995,000
Sqft
4139.00 SqFt
Baths
4
Beds
4
Description
Nestled at the top of Baldy Mountain overlooking Breckenridge’s renowned ski resort, 180 Emmett Lode offers an unparalleled opportunity to own a piece of mountain paradise, a great opportunity for a ski-share or private timeshare. This spacious and luxurious home blends modern elegance with mountain living, providing a warm and welcoming retreat after a thrilling day on the slopes.
The home features expansive living areas with vaulted ceilings, multiple stone fireplaces, and large windows that capture breathtaking views of the surrounding peaks. Whether you’re gathering with family or entertaining friends, the open-concept layout offers ample space for relaxation and socializing. With multiple spacious bedrooms and luxurious bathrooms, there’s plenty of room for guests to unwind and enjoy their stay in comfort.
Outside, the private decks off every bedroom provide a serene space to enjoy the fresh mountain air and take in panoramic views of the slopes. In addition to the expansive views, you’ll appreciate the easy proximity to downtown Breckenridge, with its charming shops, restaurants, and entertainment.
This property offers the ideal solution for those seeking a flexible option in one of Colorado's most desirable mountain destinations. Whether you’re looking for your own personal mountain retreat, a fractional ownership arrangement for ski-share use, or to create you’re a private timeshare program, 180 Emmett Lode provides the ultimate in convenience, comfort, and access to Breckenridge’s legendary winter activities.
Don’t miss the chance to experience Breckenridge’s winter wonderland from your very own mountain retreat—schedule your showing today to learn more about this exclusive opportunity!
Property Level and Sizes
SqFt Lot
8712.00
Lot Features
Ceiling Fan(s), Eat-in Kitchen, Entrance Foyer, Granite Counters, High Ceilings, High Speed Internet, Jack & Jill Bathroom, Jet Action Tub, Open Floorplan, Pantry, Primary Suite, Smart Thermostat, Smoke Free, Sound System, Hot Tub, Vaulted Ceiling(s), Walk-In Closet(s), Wet Bar
Lot Size
0.20
Foundation Details
Slab, Structural
Common Walls
End Unit, No One Above, No One Below, 1 Common Wall
Interior Details
Interior Features
Ceiling Fan(s), Eat-in Kitchen, Entrance Foyer, Granite Counters, High Ceilings, High Speed Internet, Jack & Jill Bathroom, Jet Action Tub, Open Floorplan, Pantry, Primary Suite, Smart Thermostat, Smoke Free, Sound System, Hot Tub, Vaulted Ceiling(s), Walk-In Closet(s), Wet Bar
Appliances
Bar Fridge, Cooktop, Dishwasher, Disposal, Double Oven, Dryer, Gas Water Heater, Microwave, Refrigerator, Washer, Wine Cooler
Laundry Features
In Unit, Laundry Closet
Electric
Other
Flooring
Carpet, Stone, Tile, Wood
Cooling
Other
Heating
Radiant
Fireplaces Features
Bedroom, Gas, Great Room
Utilities
Cable Available, Electricity Connected, Internet Access (Wired), Natural Gas Connected, Phone Available
Exterior Details
Features
Balcony, Fire Pit, Gas Grill, Gas Valve, Lighting, Private Yard, Rain Gutters, Spa/Hot Tub
Lot View
Mountain(s), Ski Area, Valley
Water
Public
Sewer
Public Sewer
Land Details
Road Frontage Type
Public, Shared Drive, Year Round
Road Responsibility
Public Maintained Road
Road Surface Type
Paved
Garage & Parking
Parking Features
Asphalt, Concrete, Heated Garage, Insulated Garage, Oversized, Storage
Exterior Construction
Roof
Architecural Shingle
Construction Materials
Concrete, Frame, Wood Siding
Exterior Features
Balcony, Fire Pit, Gas Grill, Gas Valve, Lighting, Private Yard, Rain Gutters, Spa/Hot Tub
Window Features
Skylight(s), Window Coverings
Security Features
Carbon Monoxide Detector(s), Smart Locks, Smoke Detector(s)
Builder Source
Public Records
Financial Details
Previous Year Tax
6603.00
Year Tax
2024
Primary HOA Fees
0.00
Location
Schools
Elementary School
Breckenridge
Middle School
Summit
High School
Summit
Walk Score®
Contact me about this property
Douglas Hauck
RE/MAX Professionals
6020 Greenwood Plaza Boulevard
Greenwood Village, CO 80111, USA
6020 Greenwood Plaza Boulevard
Greenwood Village, CO 80111, USA
- Invitation Code: doug
- doug@douglashauck.com
- https://douglashauck.com
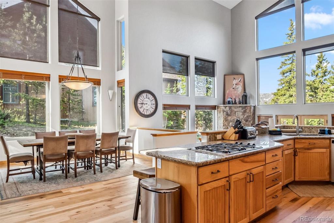
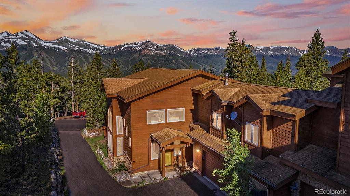
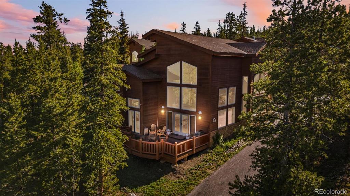
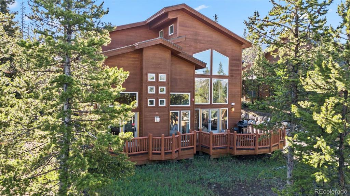
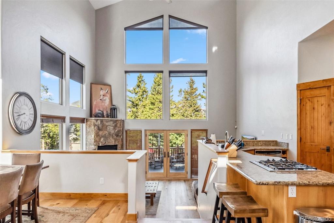
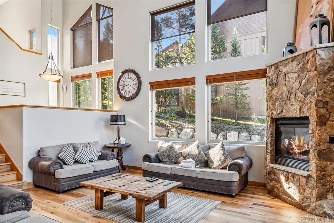
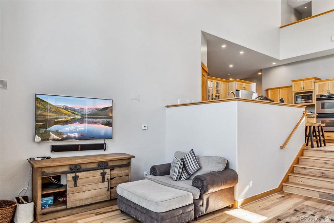
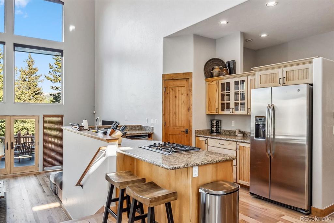
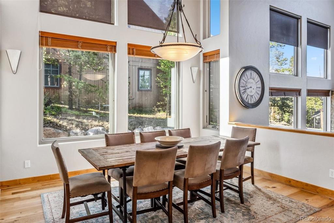
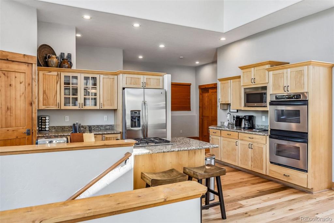
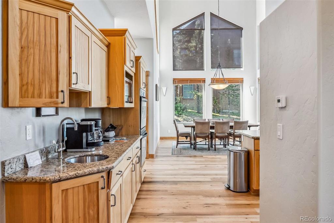
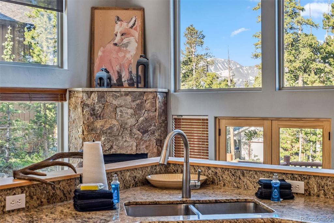
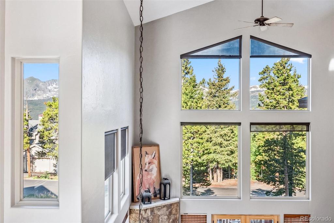
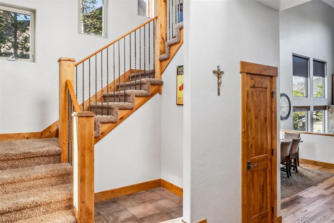
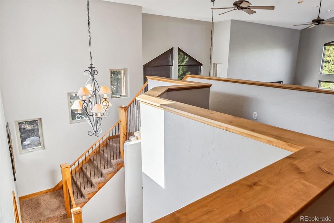
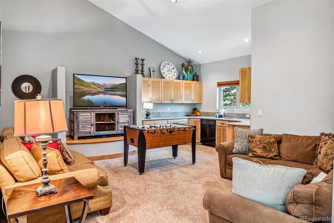
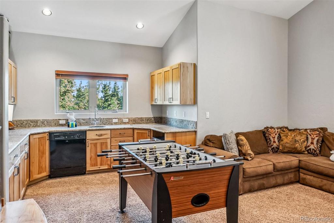
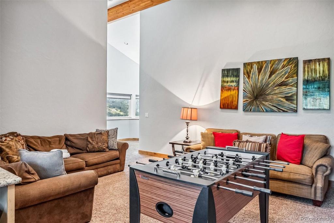
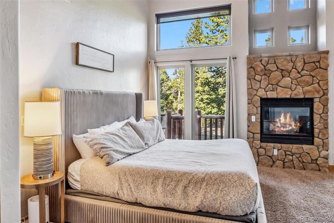
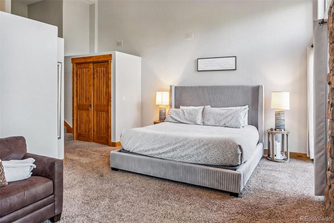
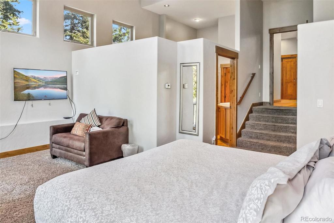
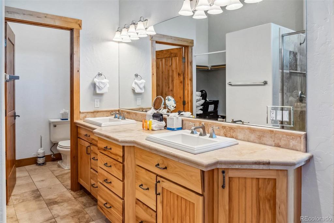
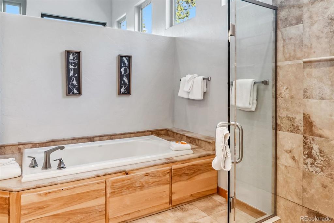
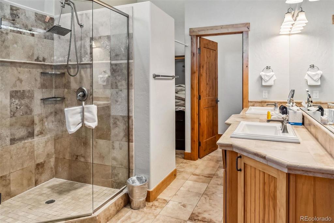
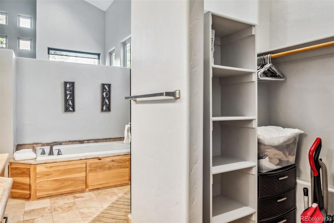
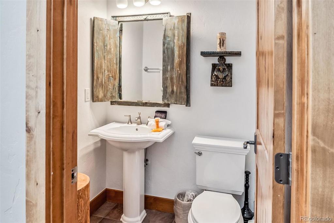
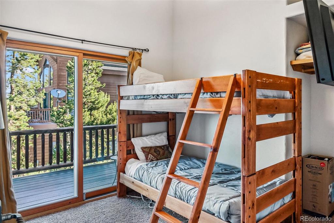
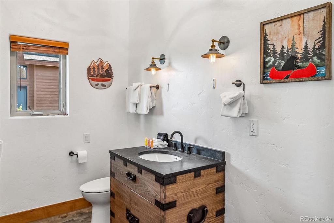
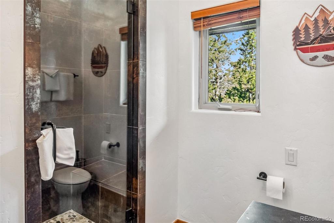
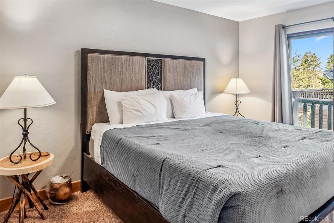
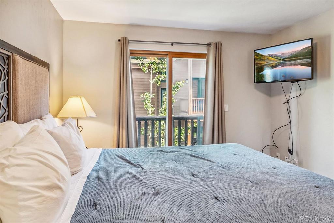
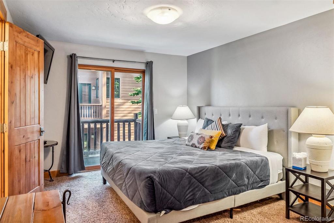
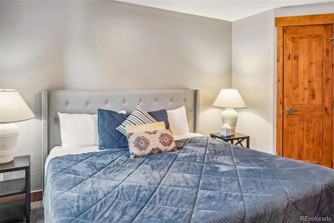
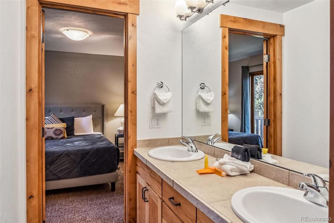
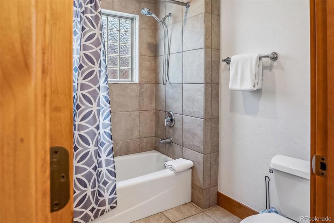
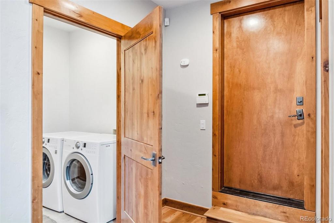
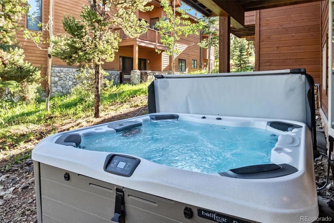
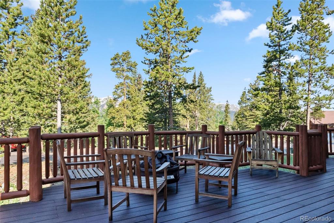
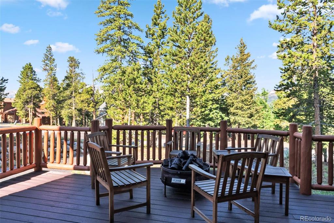
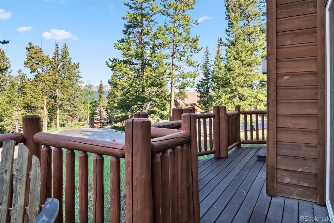
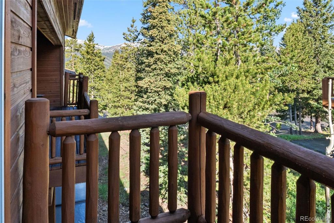
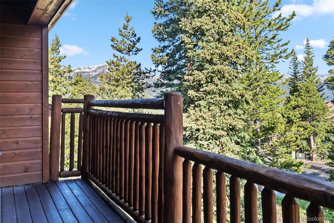
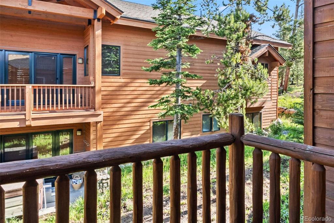
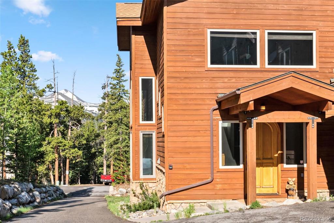
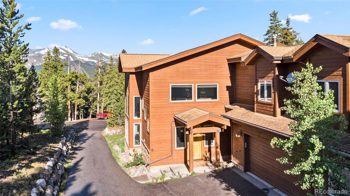
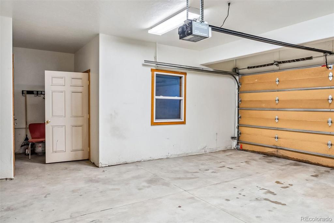
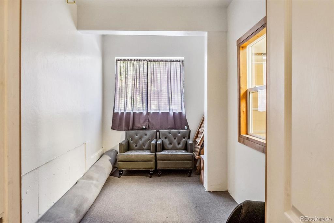
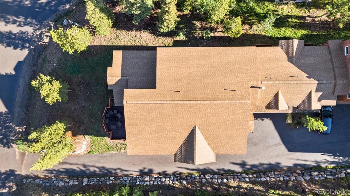
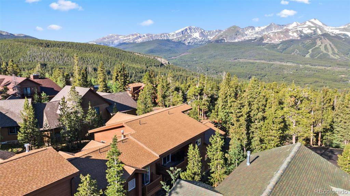
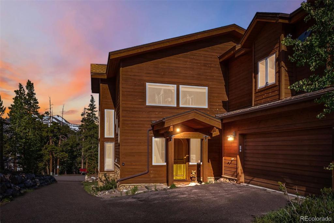


 Menu
Menu
 Schedule a Showing
Schedule a Showing

