98 Scenic View Lane
Breckenridge, CO 80424 — Summit county
Price
$2,695,000
Sqft
4066.00 SqFt
Baths
4
Beds
4
Description
Indulge in serenity and privacy in this remarkable Breckenridge mountain home, encompassing two acres of secluded land with awe-inspiring views of the Ten Mile Range. The home's interior reflects the stunning natural beauty outside with its wide plank wood floors, tongue and groove ceilings, and spectacular views from large windows and a wrap-around deck. Food connoisseurs will love the gourmet kitchen, appointed with custom cabinets, top-tier stainless appliances, a timeless farmhouse sink, and stylish stainless steel and granite countertops. The beautiful primary suite offers spectacular views of the mountains, a fireplace, and a luxurious en-suite bathroom with a soaking tub, double vanity, and a large shower. Flexibility is at your fingertips with a bonus room that can effortlessly transition into a fifth bedroom or an additional living area. The large laundry room doubles as a creative craft or sewing space. Embrace Colorado's mesmerizing outdoors on the extensive flagstone patios - a perfect setting for relaxation or entertainment. The custom gas fire pit with a seating area invites warm, intimate gatherings under a star-studded sky. And after a day of adventure, retreat to the exterior all-cedar sauna for a soothing escape.
Property Level and Sizes
SqFt Lot
88426.80
Lot Features
Audio/Video Controls, Ceiling Fan(s), Entrance Foyer, Five Piece Bath, Granite Counters, High Ceilings, Jack & Jill Bath, Open Floorplan, Pantry, Primary Suite, Radon Mitigation System, Sauna, Sound System, T&G Ceilings, Tile Counters, Vaulted Ceiling(s), Walk-In Closet(s)
Lot Size
2.03
Foundation Details
Block
Basement
Walk-Out Access
Interior Details
Interior Features
Audio/Video Controls, Ceiling Fan(s), Entrance Foyer, Five Piece Bath, Granite Counters, High Ceilings, Jack & Jill Bath, Open Floorplan, Pantry, Primary Suite, Radon Mitigation System, Sauna, Sound System, T&G Ceilings, Tile Counters, Vaulted Ceiling(s), Walk-In Closet(s)
Appliances
Dishwasher, Disposal, Dryer, Gas Water Heater, Microwave, Range, Range Hood, Refrigerator, Trash Compactor
Electric
None
Flooring
Carpet, Stone, Tile, Wood
Cooling
None
Heating
Radiant
Fireplaces Features
Gas Log, Great Room, Primary Bedroom
Utilities
Cable Available, Electricity Connected, Natural Gas Connected, Phone Available
Exterior Details
Features
Dog Run, Fire Pit
Patio Porch Features
Deck,Patio,Wrap Around
Lot View
Mountain(s),Valley
Water
Well
Sewer
Septic Tank
Land Details
PPA
1278325.12
Well Type
Private
Well User
Household w/Irrigation
Garage & Parking
Parking Spaces
1
Exterior Construction
Roof
Tar/Gravel
Construction Materials
Stone, Wood Siding
Architectural Style
Traditional
Exterior Features
Dog Run, Fire Pit
Security Features
Security System,Smoke Detector(s)
Builder Source
Public Records
Financial Details
PSF Total
$638.22
PSF Finished
$638.22
PSF Above Grade
$638.22
Previous Year Tax
5841.00
Year Tax
2022
Primary HOA Management Type
Professionally Managed
Primary HOA Name
Summit Estates
Primary HOA Phone
(949) 833-2600
Primary HOA Fees Included
Snow Removal
Primary HOA Fees
1800.00
Primary HOA Fees Frequency
Annually
Primary HOA Fees Total Annual
1800.00
Location
Schools
Elementary School
Upper Blue
Middle School
Summit
High School
Summit
Walk Score®
Contact me about this property
Douglas Hauck
RE/MAX Professionals
6020 Greenwood Plaza Boulevard
Greenwood Village, CO 80111, USA
6020 Greenwood Plaza Boulevard
Greenwood Village, CO 80111, USA
- Invitation Code: doug
- doug@DouglasHauck.com
- https://douglashauck.com
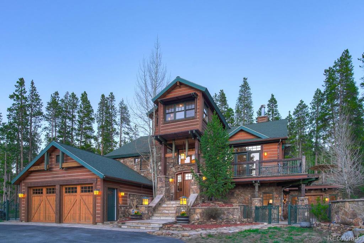
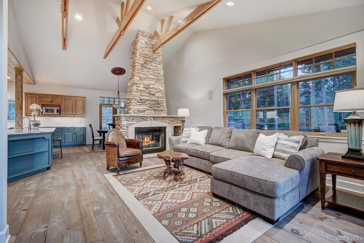
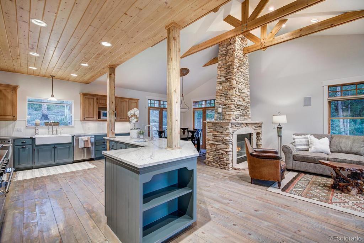
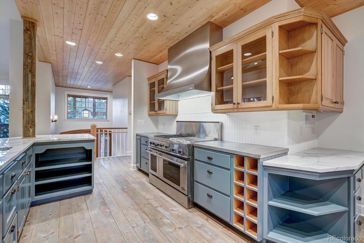
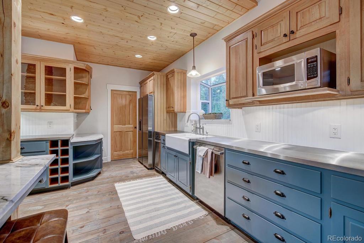
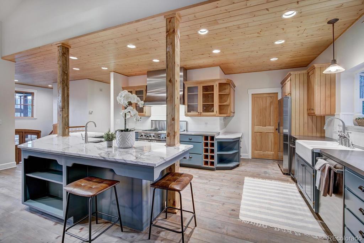
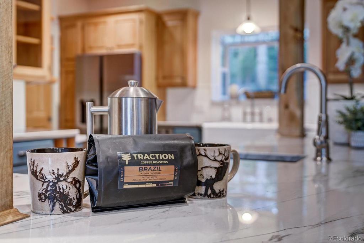
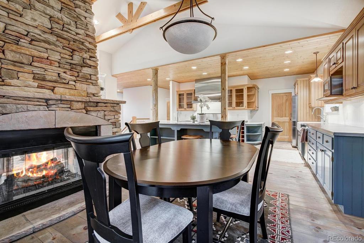
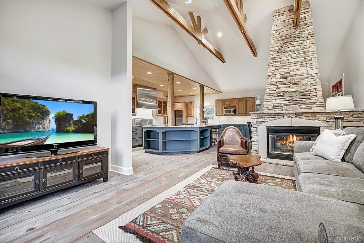
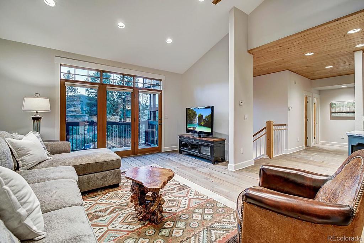
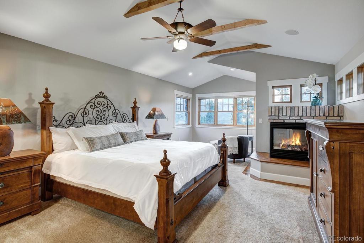
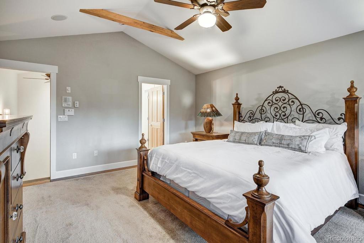
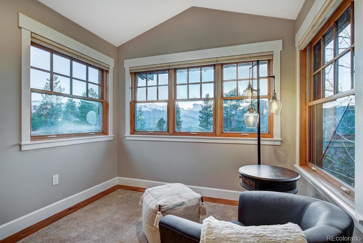
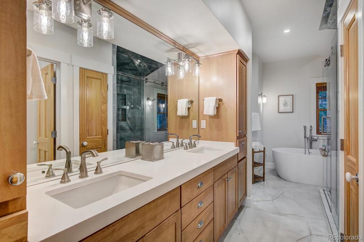
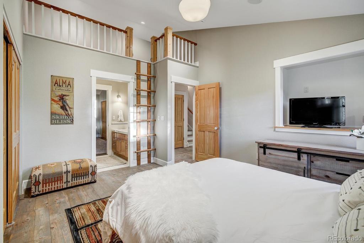
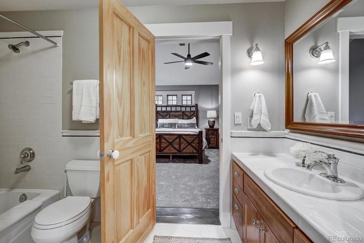
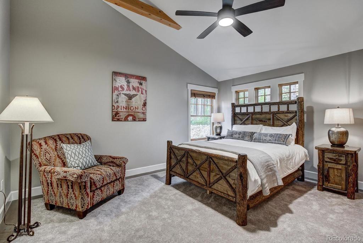
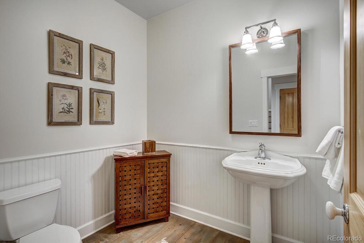
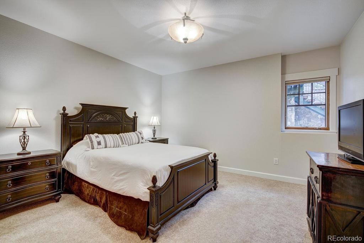
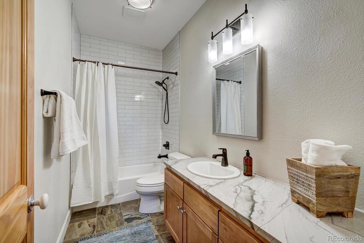
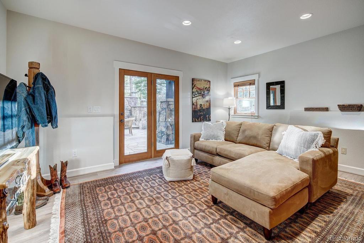
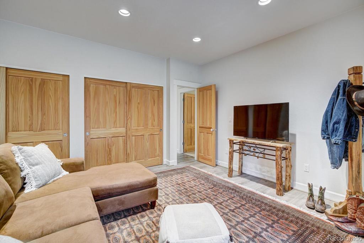
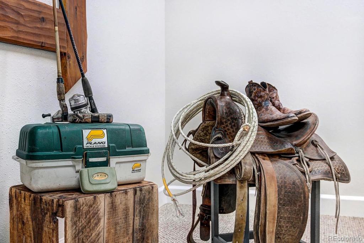
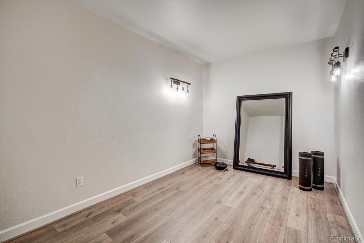
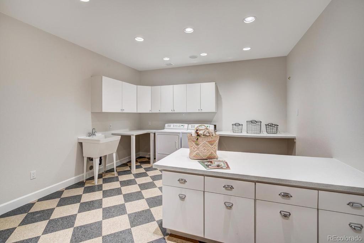
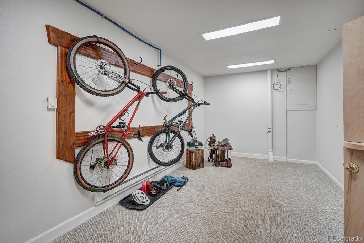
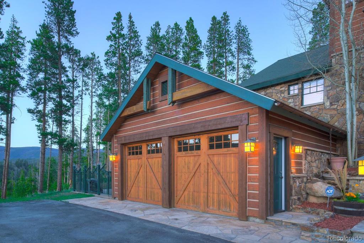
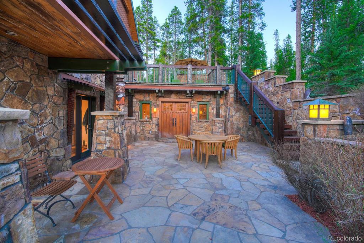
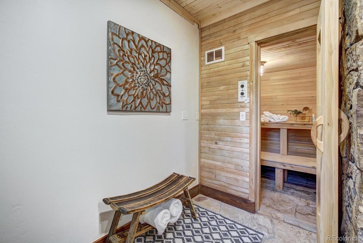
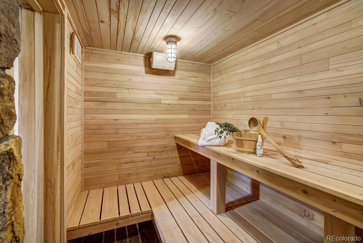
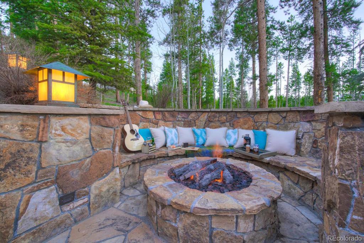
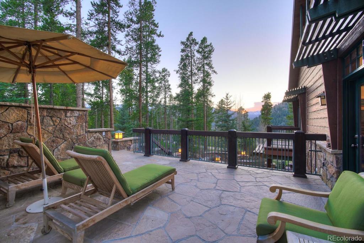
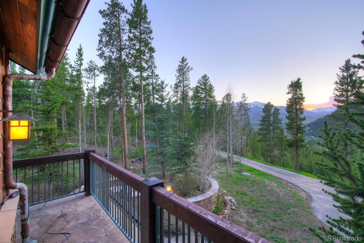
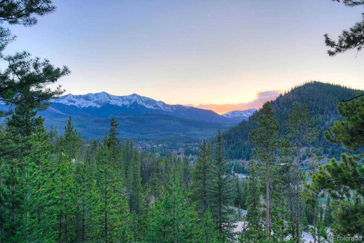
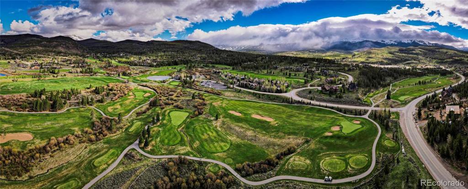
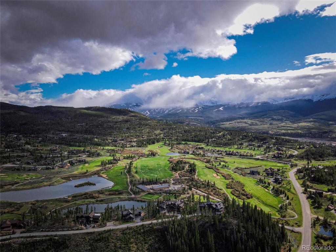
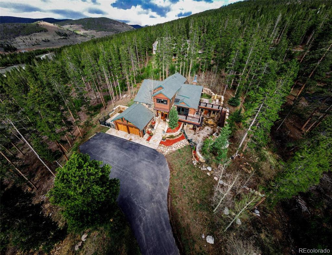
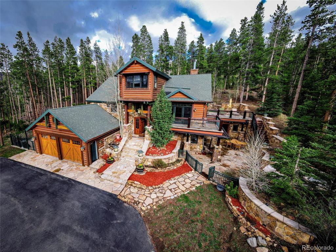
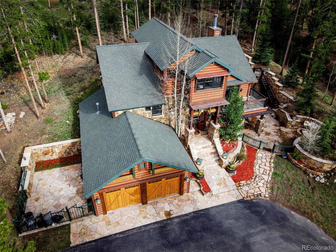


 Menu
Menu


