212 Frisco Alley
Frisco, CO 80443 — Summit county
Price
$3,725,000
Sqft
3556.00 SqFt
Baths
5
Beds
4
Description
The finest NEW Construction Frisco, Colorado has ever seen! Truly a must see SMALL niche luxury development just 2 blocks from Main Street. Introducing the Chalet’s on 2nd, without a doubt the most luxurious new construction homes available in Frisco today. Designed by the renowned architect Suzanne Allen Guerra with over the top finishes and attention to detail. Chalet #4 is the first offering in this exclusive NEW enclave of luxurious homes in the best central location of Frisco with views of Buffalo mountain, Mount Royal, Keystone ski resort and the Gore range down valley. You will be amazed by the attention to the quality of finish work and construction. The incredible open floor-plan was designed for entertaining and family gatherings. BIG views, tons of natural light and a rooftop deck with BRAND NEW Hot Tub makes this an incredible opportunity in central Frisco for all year enjoyment and entertainment. Heated 2 car garage with epoxy floors/drains with hot and cold water for easy cleaning, mud room with extra storage, 2 living areas with custom built in bar in basement living area. The main living room, dining room and kitchen are all together in the heart of the home with vaulted ceiling’s with a huge deck/gas valve for BBQ. The top master suite is a true oasis with 180 degree views all the way to Keystone Ski Resort with private deck and huge master bathroom including walk in shower, giant soaking tub, 2 sink vanity and separate toilet closet. Schedule your private tour today and experience something Frisco has yet to see! By far the BEST quality home available on the market now built by Crestwood Homes, the same top notch quality builder who has built all of Dercum’s Dash in Keystone.
Property Level and Sizes
SqFt Lot
14810.40
Lot Features
Audio/Video Controls, Breakfast Nook, Built-in Features, Ceiling Fan(s), Eat-in Kitchen, Entrance Foyer, Five Piece Bath, Granite Counters, High Ceilings, Kitchen Island, Open Floorplan, Primary Suite, Radon Mitigation System, Sound System, Hot Tub, Vaulted Ceiling(s), Walk-In Closet(s), Wet Bar
Lot Size
0.34
Foundation Details
Slab
Basement
Finished, Full
Common Walls
No Common Walls
Interior Details
Interior Features
Audio/Video Controls, Breakfast Nook, Built-in Features, Ceiling Fan(s), Eat-in Kitchen, Entrance Foyer, Five Piece Bath, Granite Counters, High Ceilings, Kitchen Island, Open Floorplan, Primary Suite, Radon Mitigation System, Sound System, Hot Tub, Vaulted Ceiling(s), Walk-In Closet(s), Wet Bar
Appliances
Bar Fridge, Cooktop, Dishwasher, Disposal, Dryer, Microwave, Oven, Range, Range Hood, Refrigerator, Washer, Wine Cooler
Electric
None
Flooring
Carpet, Stone, Wood
Cooling
None
Heating
Natural Gas, Radiant, Radiant Floor
Exterior Details
Features
Balcony, Barbecue, Gas Valve, Heated Gutters, Lighting, Rain Gutters, Spa/Hot Tub
Lot View
Meadow, Mountain(s), Ski Area, Valley
Water
Public
Sewer
Public Sewer
Land Details
Garage & Parking
Parking Features
220 Volts, Asphalt, Heated Garage, Insulated Garage
Exterior Construction
Roof
Architecural Shingle
Construction Materials
Metal Siding, Stone, Wood Siding
Exterior Features
Balcony, Barbecue, Gas Valve, Heated Gutters, Lighting, Rain Gutters, Spa/Hot Tub
Security Features
Carbon Monoxide Detector(s), Security System, Smart Cameras
Builder Source
Builder
Financial Details
Year Tax
2024
Primary HOA Name
Chalets on 2nd
Primary HOA Phone
8506870700
Primary HOA Fees Included
Irrigation, Maintenance Grounds, Snow Removal, Trash
Primary HOA Fees
750.00
Primary HOA Fees Frequency
Monthly
Location
Schools
Elementary School
Frisco
Middle School
Summit
High School
Summit
Walk Score®
Contact me about this property
Douglas Hauck
RE/MAX Professionals
6020 Greenwood Plaza Boulevard
Greenwood Village, CO 80111, USA
6020 Greenwood Plaza Boulevard
Greenwood Village, CO 80111, USA
- Invitation Code: doug
- doug@douglashauck.com
- https://douglashauck.com
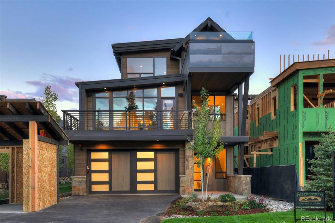
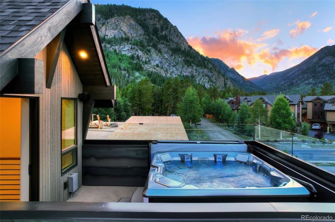
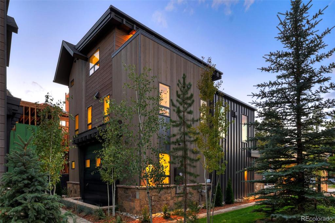
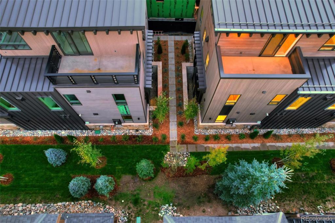
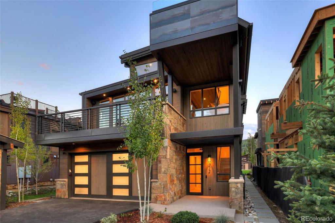
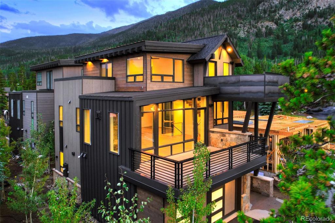
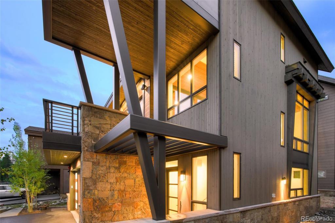
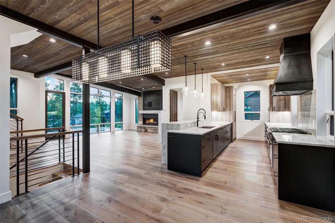
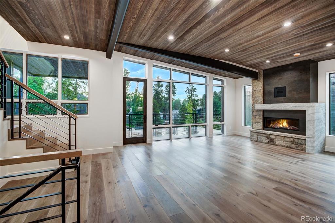
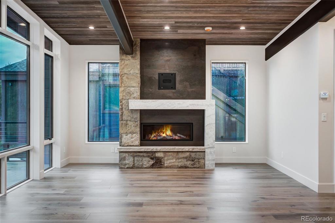
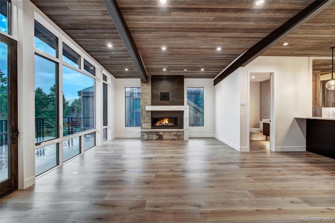
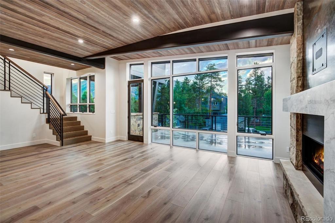
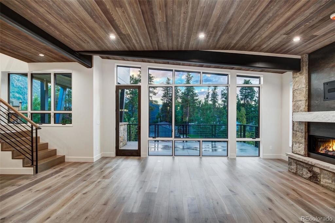
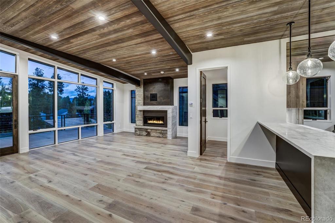
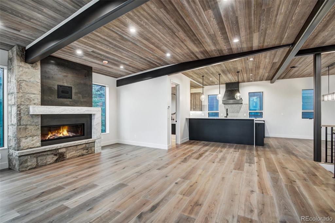
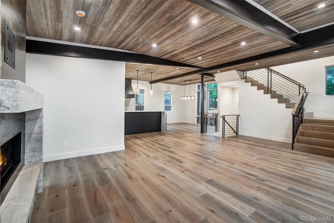
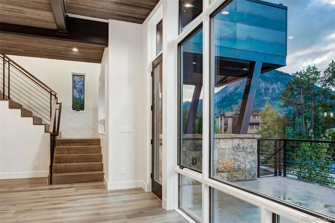
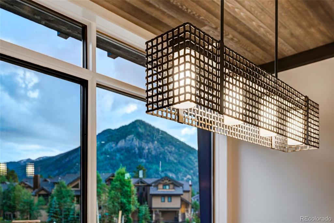
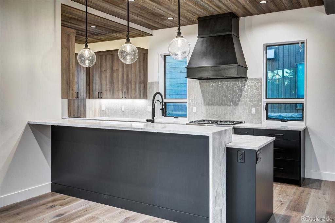
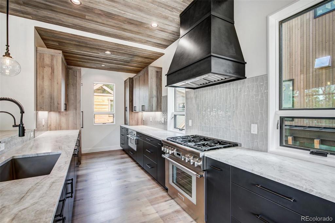
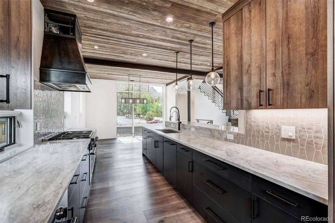
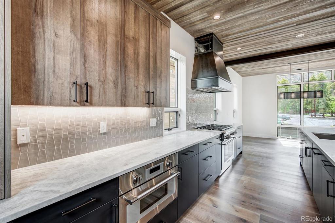
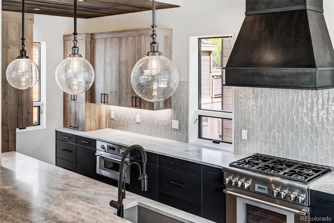
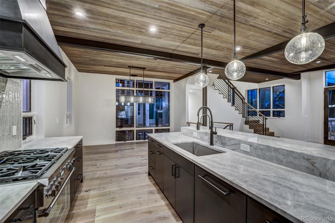
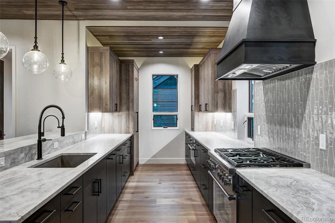
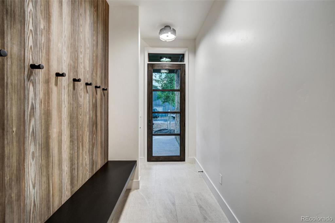
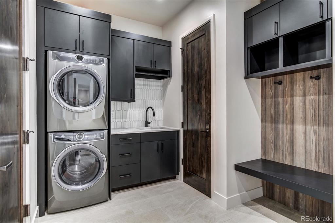
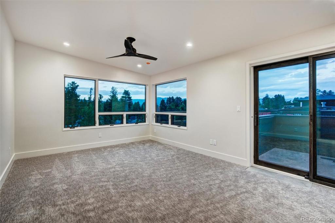
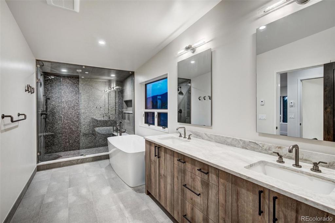
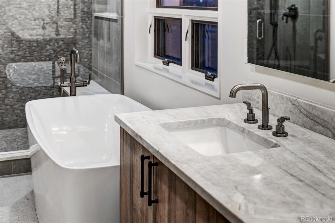
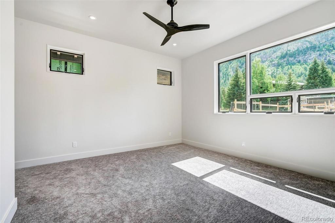
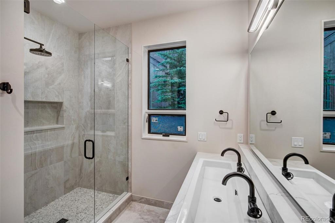
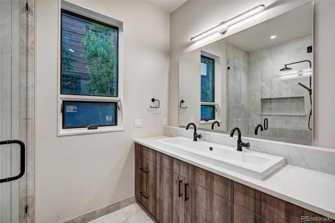
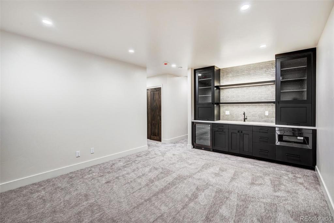
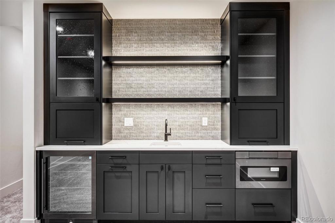
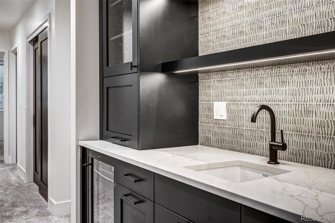
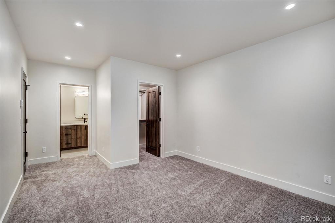
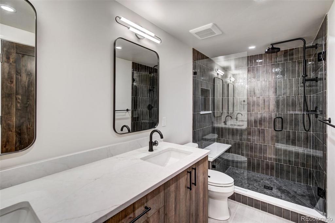
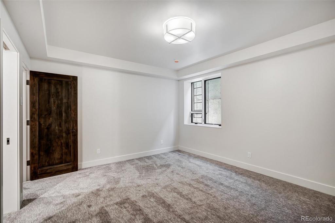
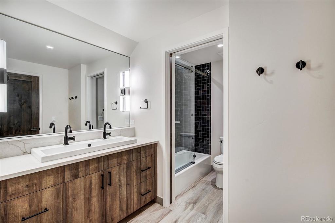
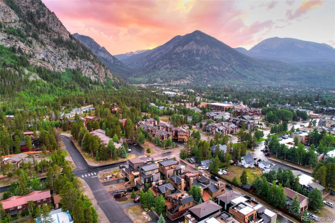
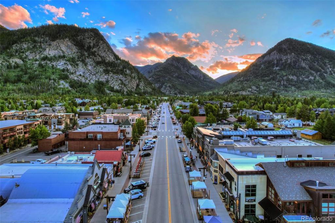
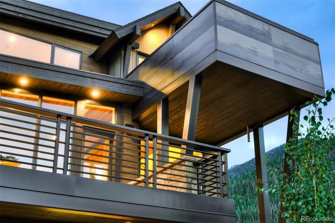
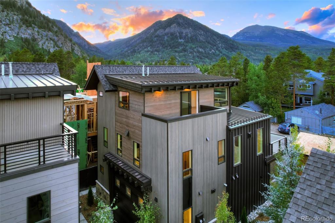
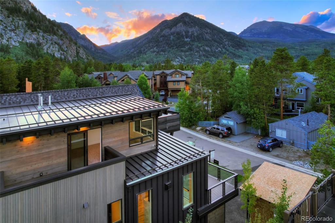
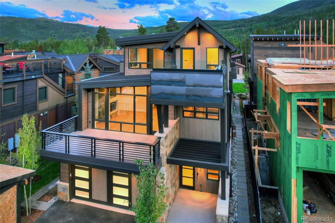
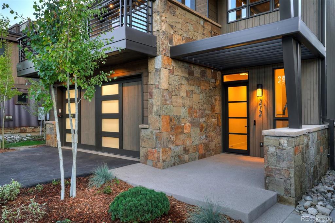
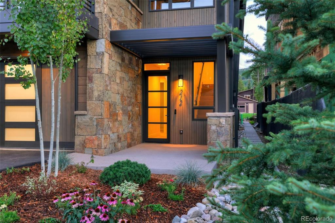
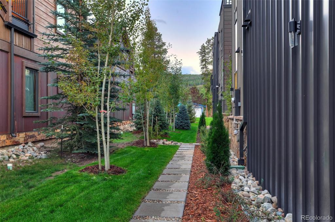
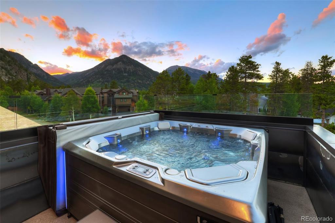


 Menu
Menu
 Schedule a Showing
Schedule a Showing

